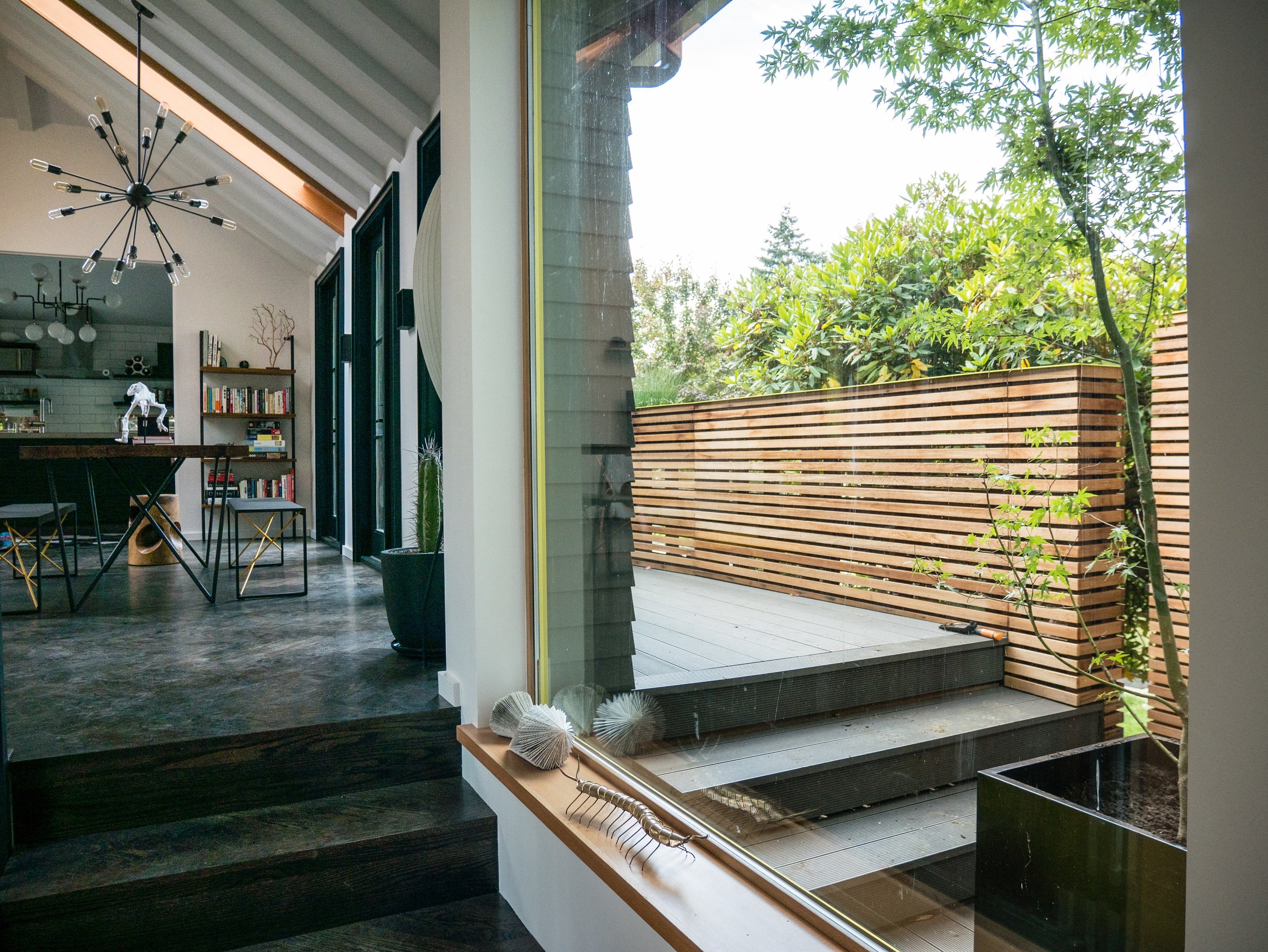greenwood
residential
Our Greenwood clients are architecturally driven, have great taste, and from our earliest conversations about the project had a strong vision for what they wanted to achieve. We helped them execute their great ideas. A renovation of the small existing craftsman house allowed us to remove walls, vault the ceiling and introduce light into the space, creating an open, sophisticated entertaining space and kitchen. An addition in the back provides entry point between public and private zones.
The existing house was gutted and renovated to create a new kitchen and entertaining space.
At the end of the entertaining space, the addition begins, featuring an entry foyer and, beyond that, the house's private area.
The kitchen features an efficient layout and storage design, as well as a volume-enhancing vaulted ceiling.
A corner window brings in natural light and defines the kitchen's breakfast nook area.
The cozy breakfast nook features built-in live-edge wood bench seating and a smaller version of the main kitchen's vaulted ceiling.
The entertaining space's vaulted ceiling features structural texture and a pair of skylights.
Looking beyond the entertaining space to the foyer and private space's hallway.
A view from the hallway.
Subtle wall shifts create a hallway that is more open at its foyer entrance and tighter at the house's back door.
The office features dark tones and natural light.
The bathroom includes a Japanese soaking tub, shower, partitioned toilet and plenty of natural light.
A wall of built-in storage, with our clients' prized book collection at its center, provides our clients with plenty of storage space.
Glazed doors open to the backyard.
A slatted-wood planter wall frames the outdoor deck that runs along the house's west side.
The entry foyer sits between the renovated existing house to the left and the new private space to the right.















